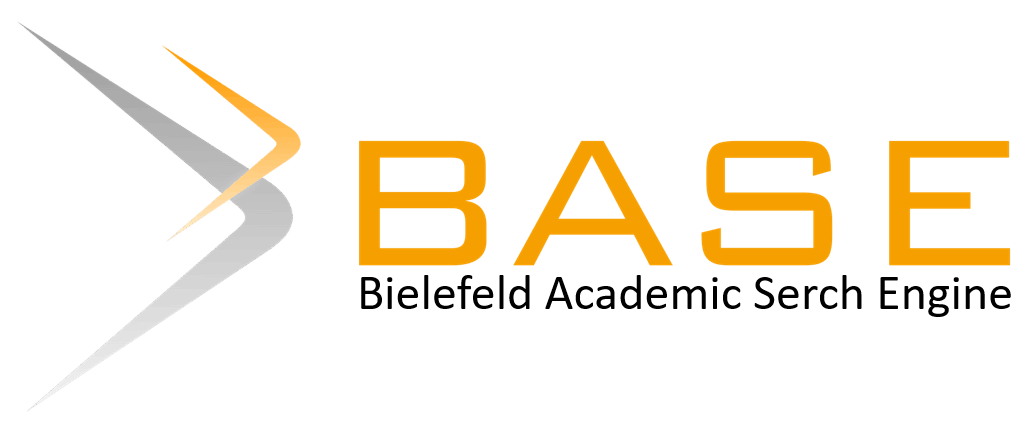Redesain Gedung SLB/C Kemala Bhayangkari Dengan Pendekatan Arsitektur Inklusif Di Kabupaten Tabanan
Abstract
SLB (extraordinary school) is a formal educational institution that serves education for children with special needs. In Tabanan Regency, there is a special school that specializes in educational facilities for people with Tuna Grahita, namely SLB / C Kemala Bhayangkari, which currently has 141 students consisting of 89 male students and 52 female students, and has 10 teachers or educators. This special school has not fulfilled the design according to the SLB standard and is tailored to the needs of mentally retarded children at every level of education. From the results of comparative observations with standard facilities at special schools, seen from the ratio of the number of students in the division of classes and the availability of classrooms, it can be concluded that this SLB / C Kemala Bhayangkari has excess students and still lacks existing space facilities, and the need for physical renovation of buildings, to realize student safety and comfort. The concept of User Responsiveness and Inclusive designs that will be applied adapt to the needs of this facility and make humans the main goal of the design. The design architecture prioritizes user needs, where designs that see the user's condition with their limitations and are designed to ensure user safety and responsive architecture. to the environment / surrounding conditions.
References
Astuti, A. D. Penerapan Warna Pada Ruang Interior Anak Autis. Narada, 5(1), 35-46. (Anggi Dwi Astuti, 2018).
Badan Pusat Statistik / Bps. (2017). Sekolah Luar Biasa (Slb) . Diunduh dari (http://publikasi.data.kemdikbud. go.id/uploadDir/isi_9CBD2FEC-C6BF-4ABA-B153-59B7DE31C66B_.pdf)
Peraturan Menteri Pendidikan Nasional. (2008). Standar Sarana Dan Prasarana Untuk Sekolah Dasar Luar Biasa (Sdlb), Sekolah Menengah Pertama Luar Biasa (Smplb), Dan Sekolah Menengah Atas Luar Biasa (Smalb), Nomor 33 Tahun 2008. Diunduh dari (http://bsnp-indonesia.org/id/wp-content/uploads/2009/06/Nomor-3 3-Tahun-2008.pdf )
Yosiani, N. (2014). Relasi Karakteristik Anak Tunagrahita dengan Pola Tata Ruang Belajar di Sekolah Luar Biasa. E-Journal Graduate Unpar, 1(2), 111-124.
Copyright (c) 2022 Undagi : Jurnal Ilmiah Jurusan Arsitektur Universitas Warmadewa

This work is licensed under a Creative Commons Attribution-ShareAlike 4.0 International License.
The copyright will be filled by the author if the manuscript has been received and ready to be published and the author will get a letter of acceptance and evaluation of the manuscript from the reviewer as proof of the manuscript has passed the peer-reviewer Abstract viewed = 319 times
Abstract viewed = 319 times
 PDF (Bahasa Indonesia) downloaded = 325 times
PDF (Bahasa Indonesia) downloaded = 325 times












